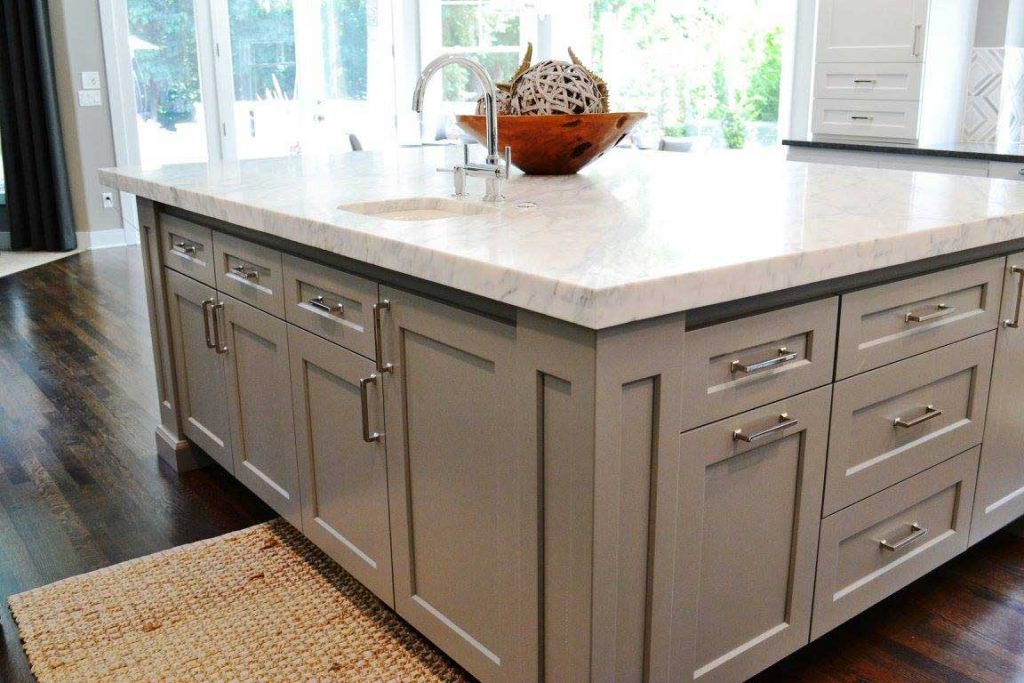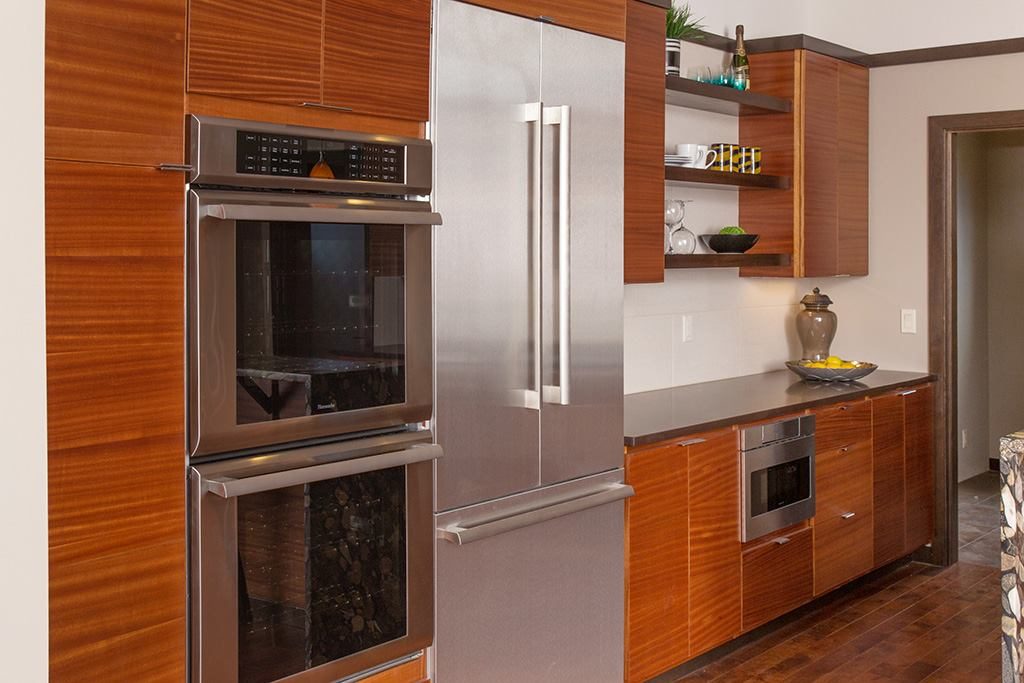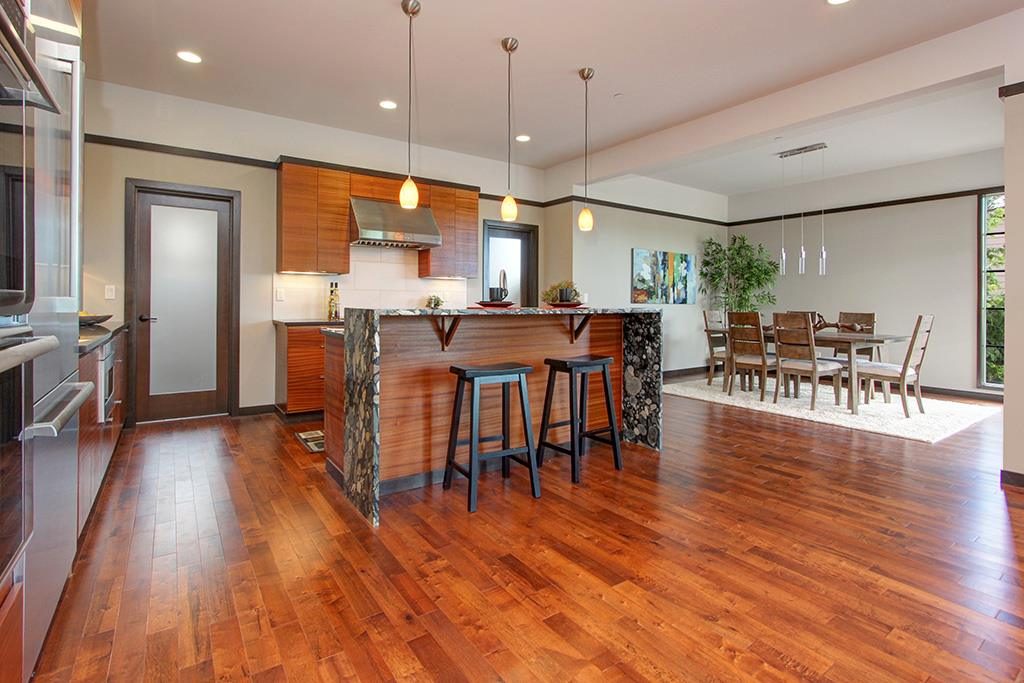Kitchen Gallery
Michael Ruhlman
Special Touches
“Here was a fun project. This island features an extra-thick top (with prep sink) and lots of drawers.
Notice the wainscot corner legs — I personally made those. The horizontal lines line up with those of the doors and drawers (as do all our wainscots).
Sometimes it’s hard to put your finger on why some kitchens look and feel better than others, but it’s usually a result of touches like these.”
– Carl Spencer
Precision Manufacturing
Here’s a kitchen where all of the appliances are built in. Cabinets were delivered with the appliance openings exactly the correct size (a no-charge standard feature of Spencer Cabinetry) so all the installers had to do was hook up the electrical, water, and slide the appliance in like a glove!
Experience Matters
Another view from the above picture. This was a project we completed for a beautiful home in Kirkland, Washington. Here’s a view of the entire kitchen and dining room from the living/family room. Note Paul Davies’ signature in the form of the black trim tying all the rooms together.













































































