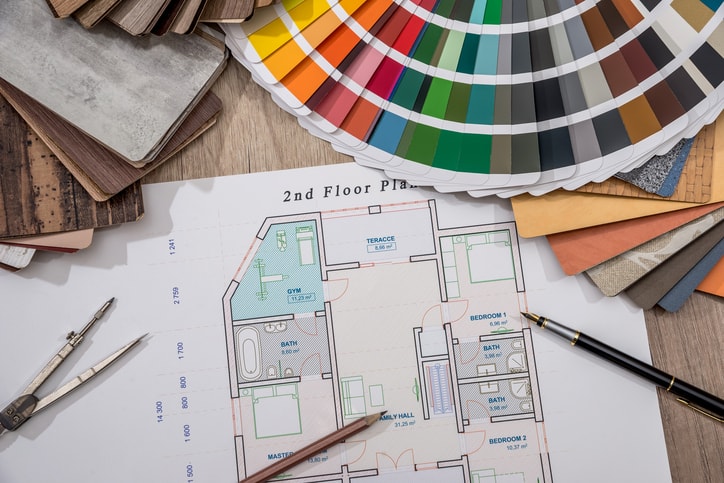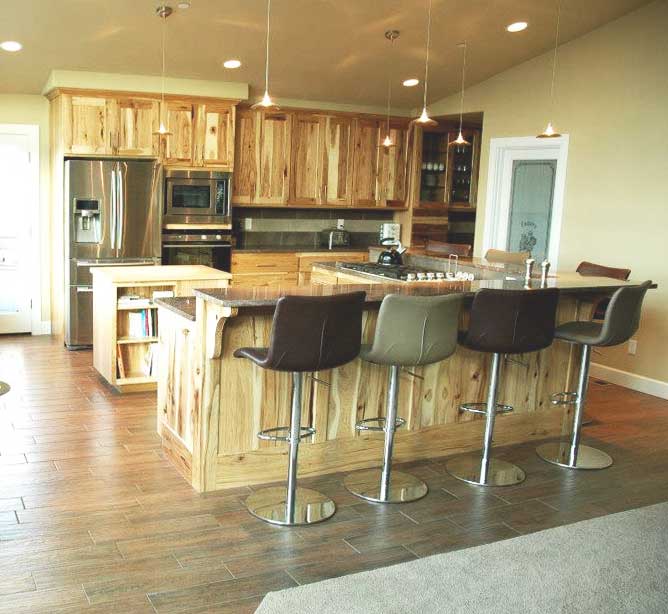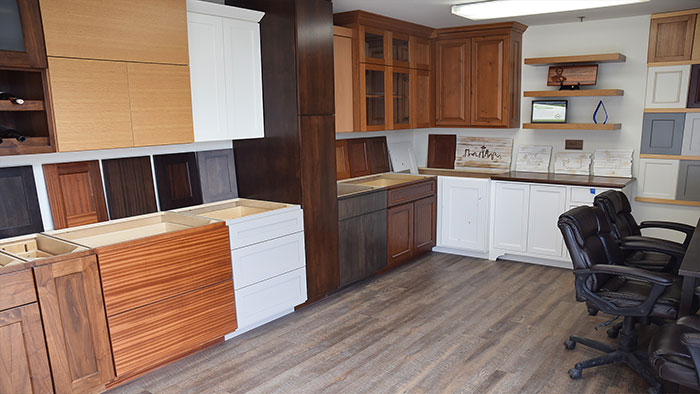Details Make The Difference
We fully understand what a personal decision this is for you. If you’re like most of our customers, you’ve been thinking about building your dream home, or upgrading your cabinets for a long time, and you want them done just right. When we work with our customers, it becomes personal for us too. By choosing Spencer, you’ll have a team that is fully invested in you receiving the cabinets you’ve been dreaming of. Customers who work with us appreciate our ability to guide them through the process from start to finish, with our expertise and world class service. Quality service and quality cabinetry. That’s the Spencer Experience.
Consultation
 Bring your ideas and room dimensions! When you visit our showroom, you’ll be welcomed by our professional team. Your designer will work with you one on one. Here, you’ll be able to look at our displays, samples and manufacturing process. We’ll share numerous possibilities with you. Together we will develop and draw up your dream cabinets with our wide-screen high-definition design center.
Bring your ideas and room dimensions! When you visit our showroom, you’ll be welcomed by our professional team. Your designer will work with you one on one. Here, you’ll be able to look at our displays, samples and manufacturing process. We’ll share numerous possibilities with you. Together we will develop and draw up your dream cabinets with our wide-screen high-definition design center.
Drawings
 We have full CAD capabilities and can work out exactly what you require to 1/16th of an inch. Next we show you in 3-D and rotate it so you can put yourself in your new room and see it from all approaches. Here we are able to make changes and fine tune the design together, giving you a preview of how your new cabinets will look.
We have full CAD capabilities and can work out exactly what you require to 1/16th of an inch. Next we show you in 3-D and rotate it so you can put yourself in your new room and see it from all approaches. Here we are able to make changes and fine tune the design together, giving you a preview of how your new cabinets will look.
Estimate
 Once the design is complete, we’ll be able to provide you with an estimate. Factors that affect pricing are square footage of the cabinetry, as well as features, such as number of drawers, moldings, as well as your hardware choices. We’re able to help you here by offering options that work both for your budget, as well as your wants and needs.
Once the design is complete, we’ll be able to provide you with an estimate. Factors that affect pricing are square footage of the cabinetry, as well as features, such as number of drawers, moldings, as well as your hardware choices. We’re able to help you here by offering options that work both for your budget, as well as your wants and needs.
Production
 Now that the design is complete, we begin the construction of your new cabinets. By having our manufacturing and showroom under one roof, we can ensure consistent quality of your new cabinets. There’s no outsourcing when you work with Spencer. We have complete control over the process, allowing us to be more efficient, flexible, timely, and offer a highly personalized experience for our customers.
Now that the design is complete, we begin the construction of your new cabinets. By having our manufacturing and showroom under one roof, we can ensure consistent quality of your new cabinets. There’s no outsourcing when you work with Spencer. We have complete control over the process, allowing us to be more efficient, flexible, timely, and offer a highly personalized experience for our customers.

Bring any blueprints, layouts, sketches, or competitive quotations you may have, or just bring your ideas and room measurements and we’ll get started.
The Magic Starts At Our Showroom

We encourage you to visit our showroom — See cabinet vignette displays and sample doors showing our premium furniture construction in many species, styles and finishes. Watch your highly personalized cabinet designs come to life on our design center’s high-definition 3-D wide screen display and materialize on site in our unique manufacturing system.

General: In the absence of blueprints, we can go to work designing your cabinetry with a quick sketch (see example). We plan to field measure every job with extremely accurate laser equipment before we build your cabinets, so any design measurements are usable even if they’re off a little.
Note (A) whether drywall is present, (B) the ceiling height, and (C) any new floor material (e.g., “hardwood”). Likewise describe (D) the countertop material (e.g., “granite”) since it can affect cabinet construction.
Wall Dimensions: (E) Measure from wall ends or corners. Don’t forget to measure (F) short “return” walls. It is also helpful to measure (G) spans between walls where islands are planned.
Window and Door Locations: Measure (H) both sides of the window or door from a common corner or wall end. It helps to note the (J) width of the opening for confirmation. Measure from the outside of window or door trim if there is any. Where critical to your vision, note (K) the height of the window and (L) its height off the current floor.
Plumbing Locations: Measure (M) standard sink sets (hot, cold, and drain) from approximately 1″ on either side of the set to a common corner or wall end. (N) Single items like toilets, refrigerator connections, pot fillers should be measured to their centers.
Certain Electrical Locations: Measure (P) the centers of special switches or outlets (e.g., built-in microwave, speaker or data ports) from a common corner or wall end, and their height from the floor.
Range Hood Duct: Measure (Q) the center from a corner or wall end.
General: As a rule, we can build pretty much whatever you dream up. You really need to visit our showroom and plant to see physical examples and many, many more photographs of our work.
Species: See “Unlimited Species” page.
Doors and Hinges: We offer most conceivable styles mounted on three-way adjustable concealed hinges ranging from inset to full overlay. We can manufacture custom styles, too.
Pulls: Drilling is included in our price for pulls supplied by Spencer from a large selection.
Drawers and Drawer Hardware: See “Dovetail Drawers” page. Drawer hardware by Blum ranges from three-quarter extension to BluMotion “soft close” full extension slides.
Moulding, Corbels and Trim: We offer all the popular styles, with plenty of unique patterns, too.
Glass Doors: Clear glass or one of several textured glasses can be factory installed.
Finishes: Natural, handwiped stain, or paint with or without distressing, glazing, multi-color rub-through, chipping, and more. If we don’t have the color you want, we can mix it up for you.
Convenience: Roll trays, wine racks, lazy susans, “half-moon” pullouts, trash/recycling pullouts, pantry pullouts, sink tilt-outs, spice pullouts, appliance lifts, drawer inserts, tray dividers, and more.
Installer Recommendations
Below is a list of installers we feel honor our products with their excellent workmanship:| 132nd Constructs | Charles Thompson (206-380-1099) 132ndconstructs.com |
| Janris Construction, Inc.: | Chris Thompson (206-920-1325), 15928 Connelly Road, Snohomish, WA 98296, janrisconstruction@gmail.com |
| Masterworks: | Ken Williams (206-833-4669) |
| Planeta Works: | Artur Planeta, 2512 NE 147th St., Shoreline, WA 98155, (206-250-4311)www.planetaworks.com |
| RO Enterprises: | Jim Schmidt (206-818-8371), PO Box 1973, Vashon, WA 98070, jim@roentinc.com, https://ro-enterprises.com/ |
| Skyline Contracting: | Elias Haydari, 1940 124th Ave NE Suite A102 Bellevue, WA 98005, (206-707-6667), Skyline Csv – Construction |
| Smith Brothers Construction: | Jeff Smith (425-750-0032) or Todd Smith (425-345-4212), 25732 Jim Creek Road, Arlington, WA 98223, www.SmithBrosConst.com |
| Spencer Home Solutions (full service contractor): | Edmonds, WA, info@spencerhomesolutions.com, www.spencerhomesolutions.com |
